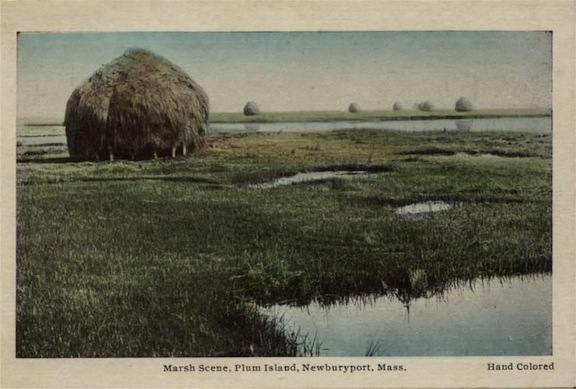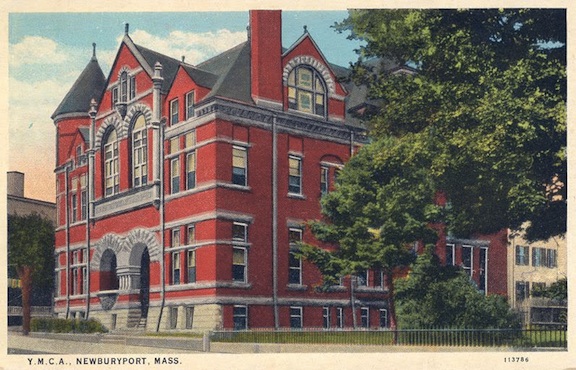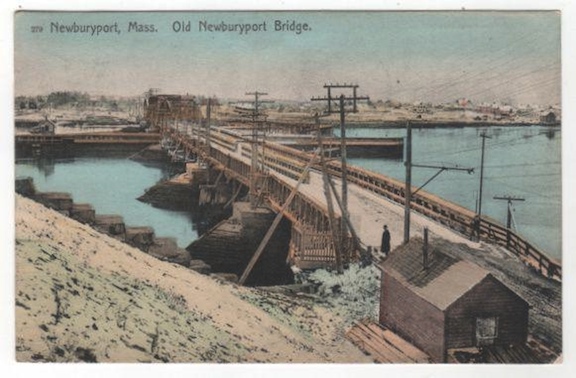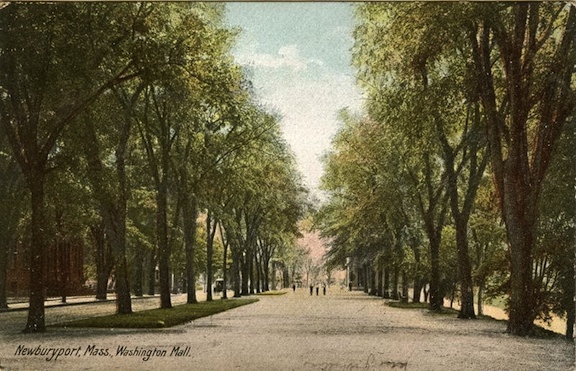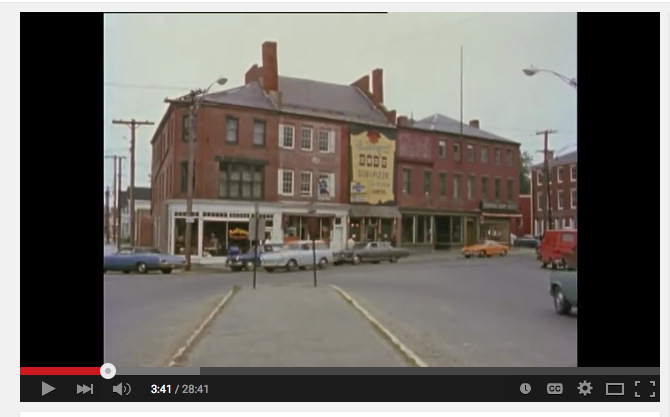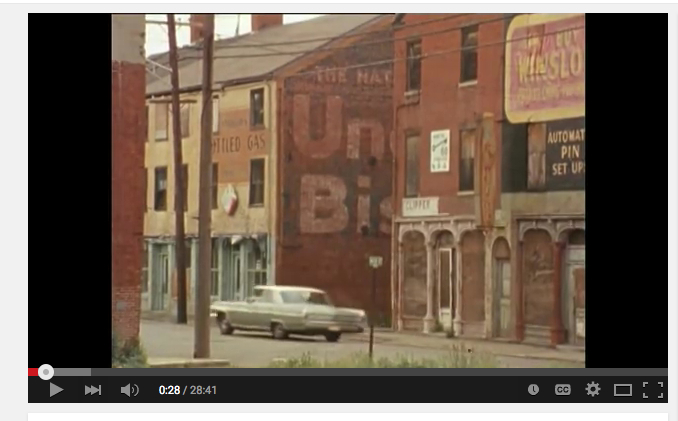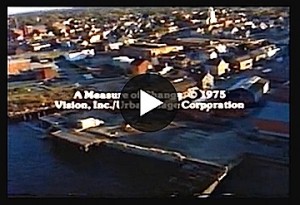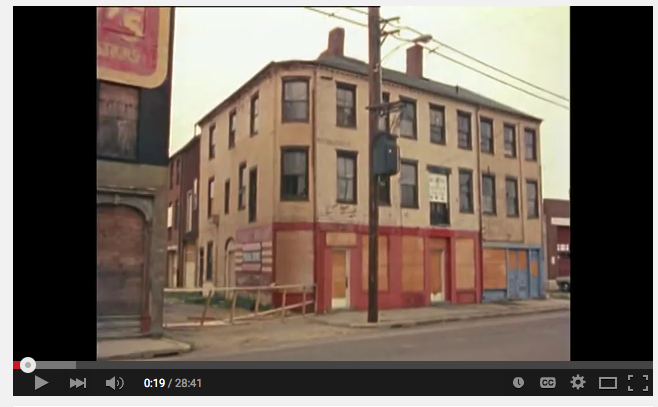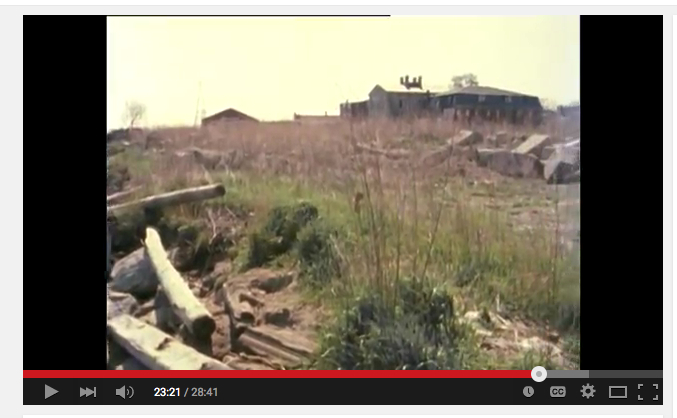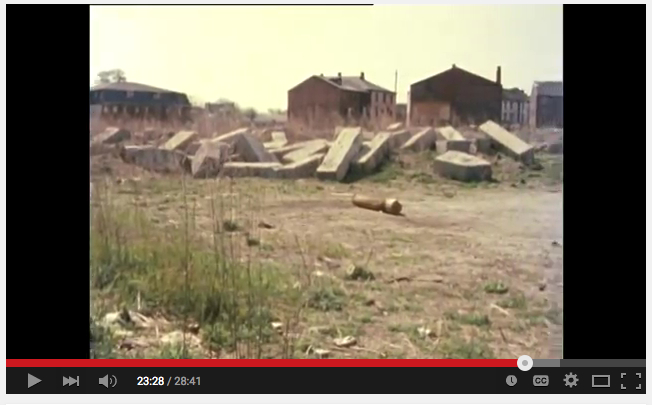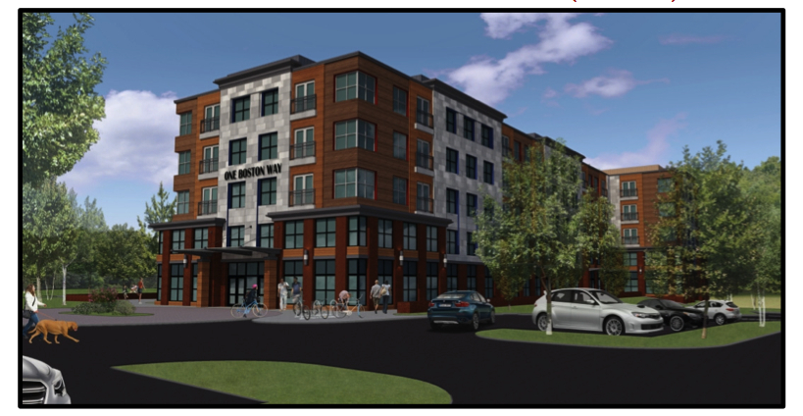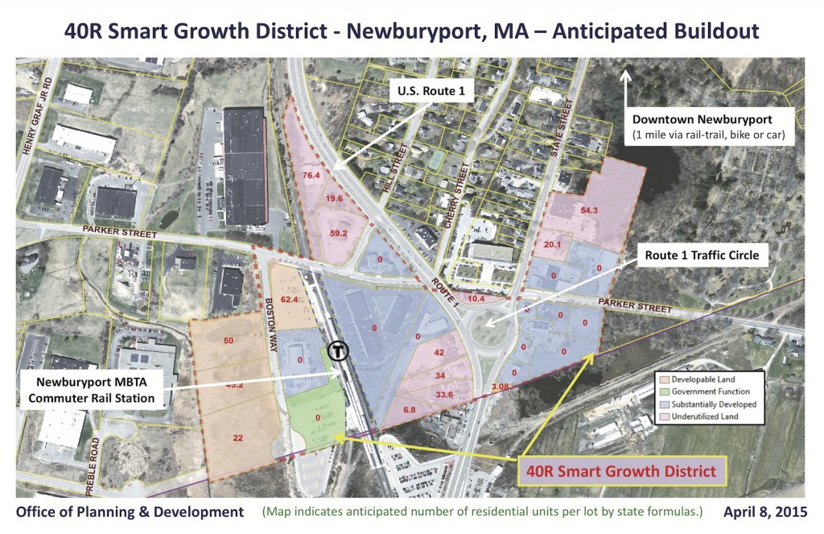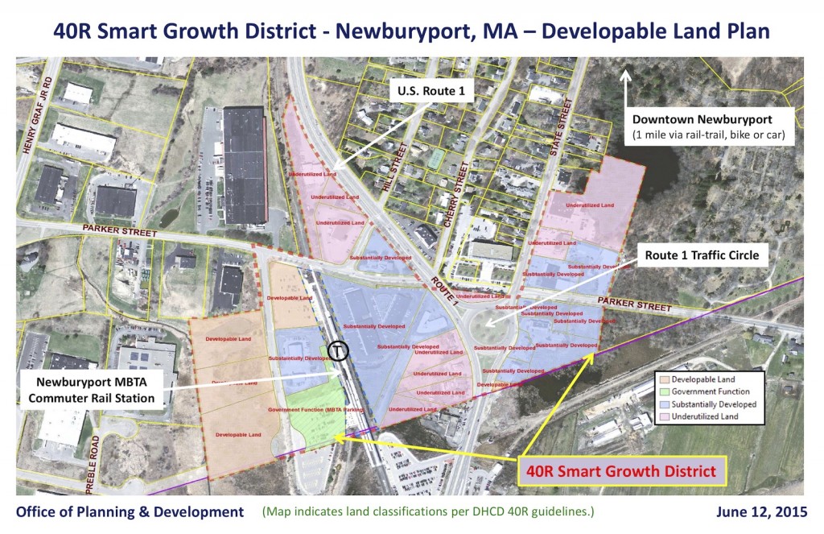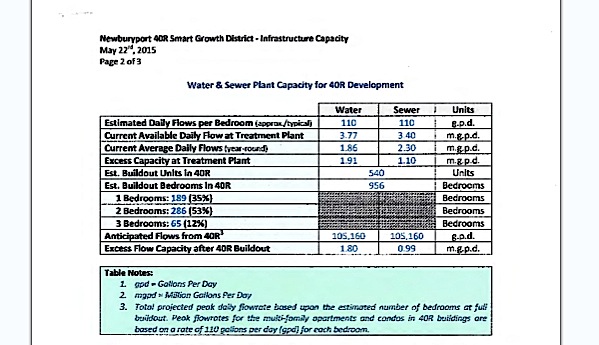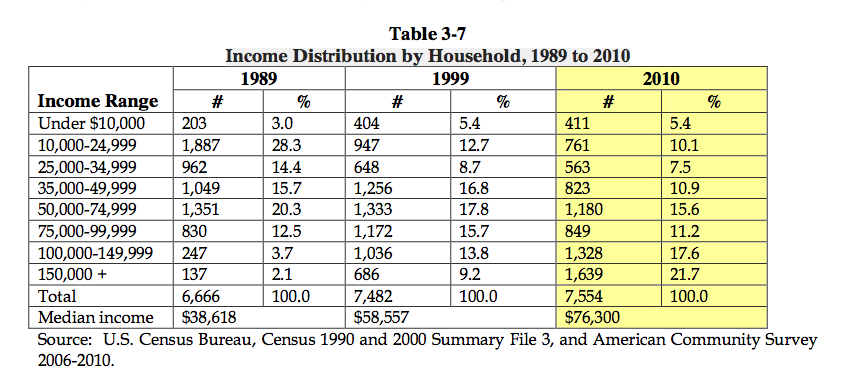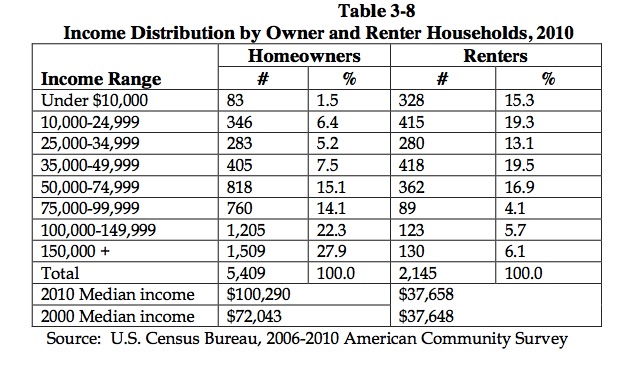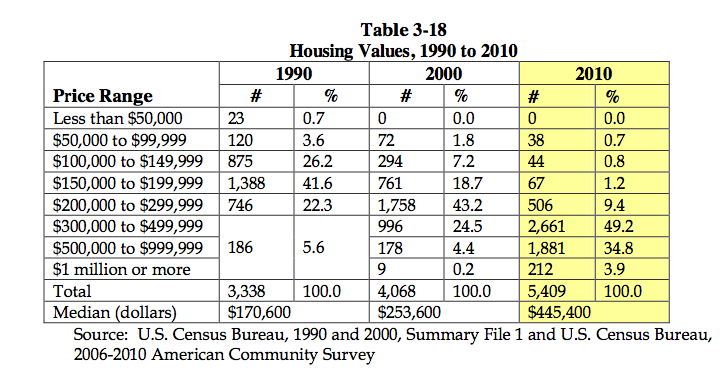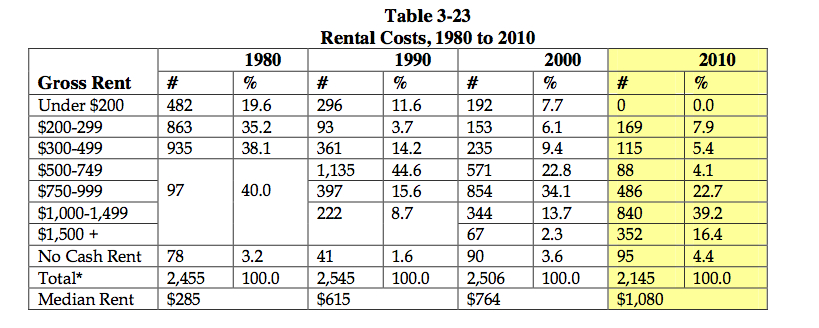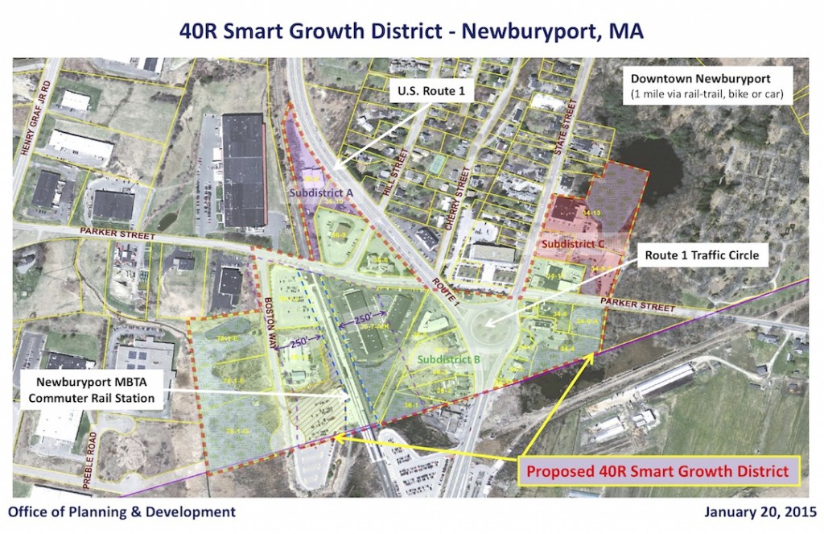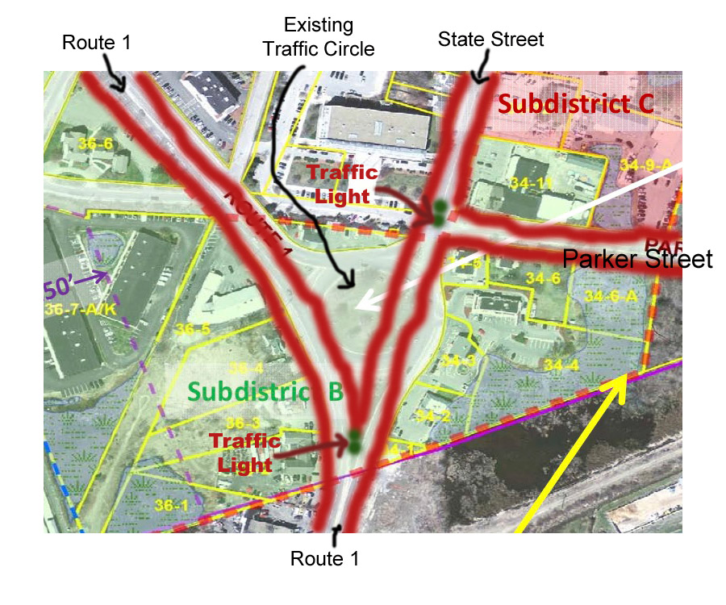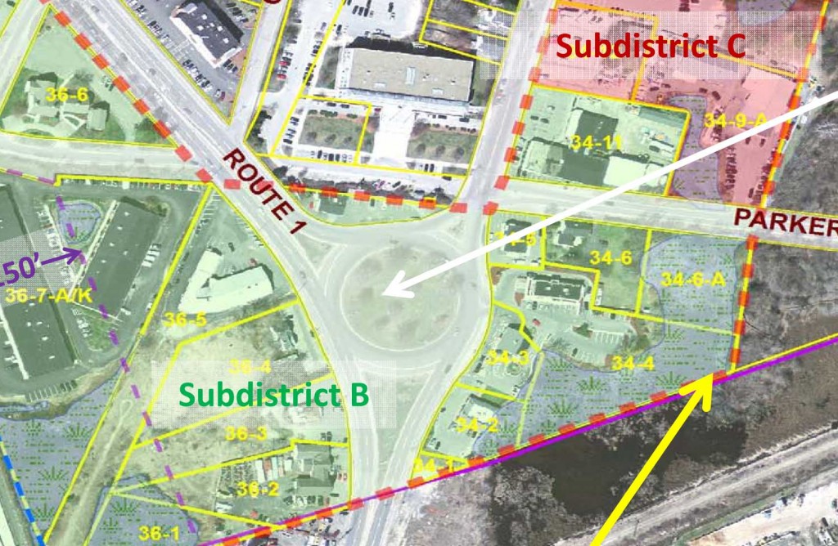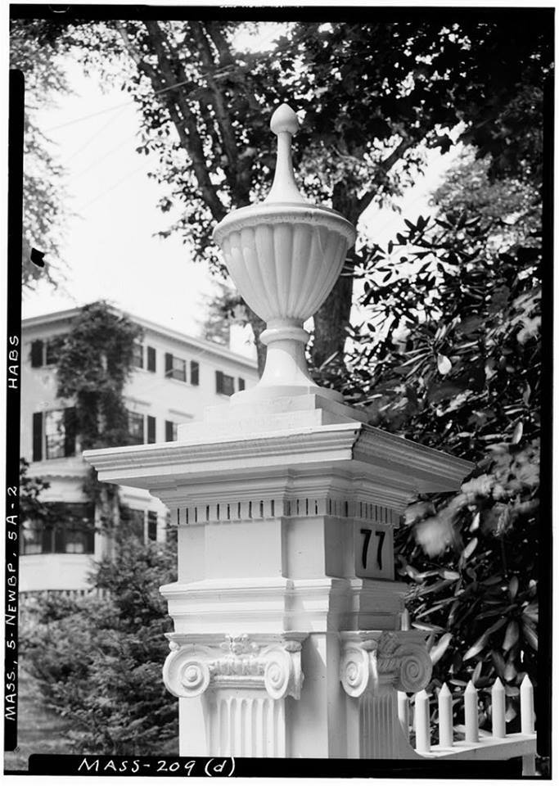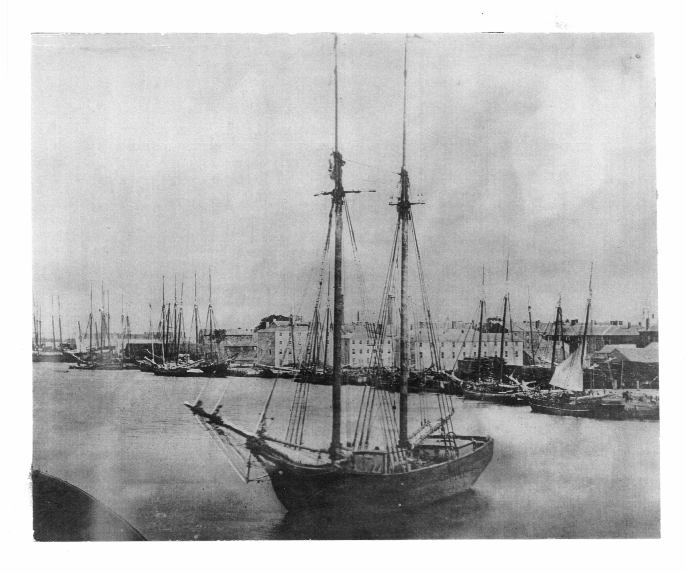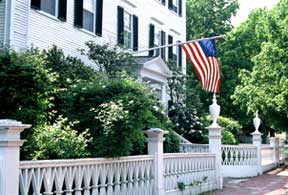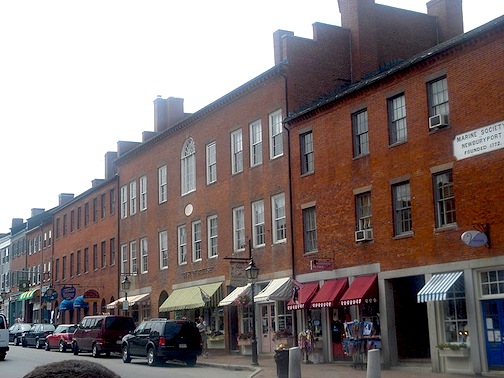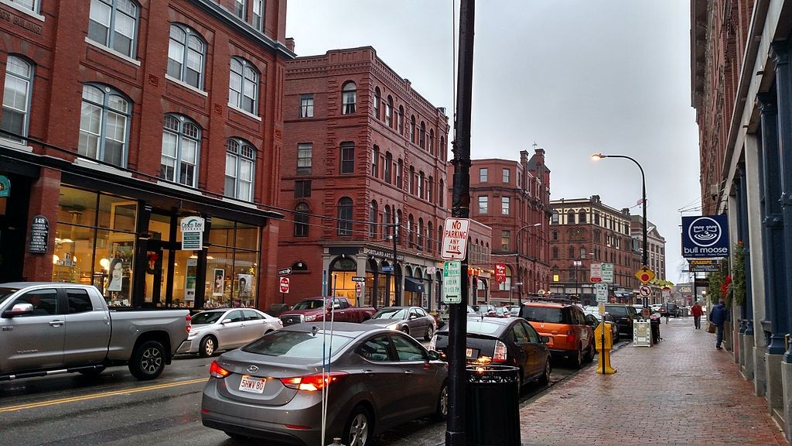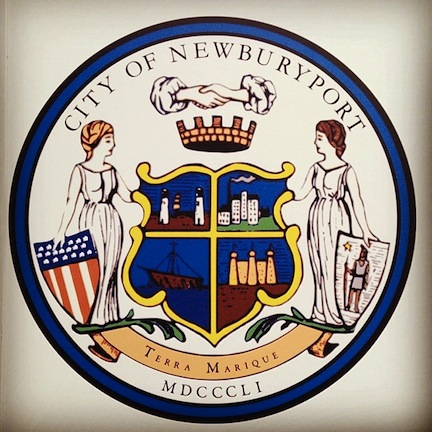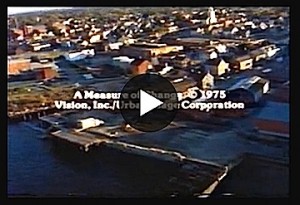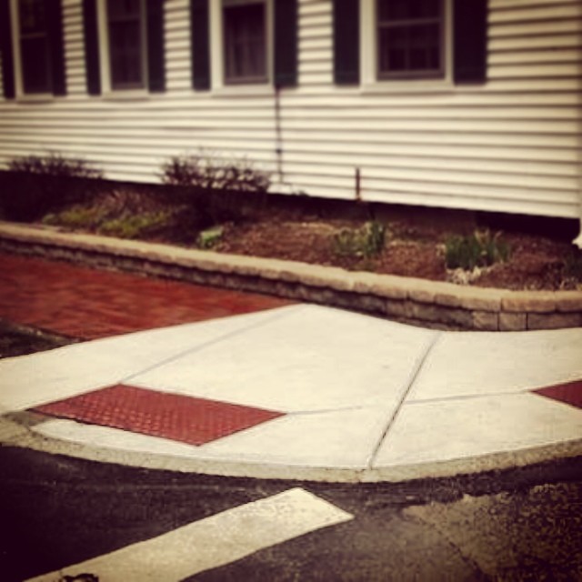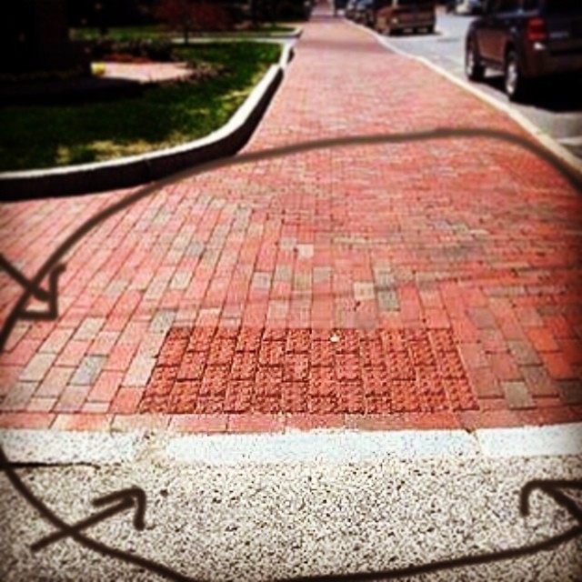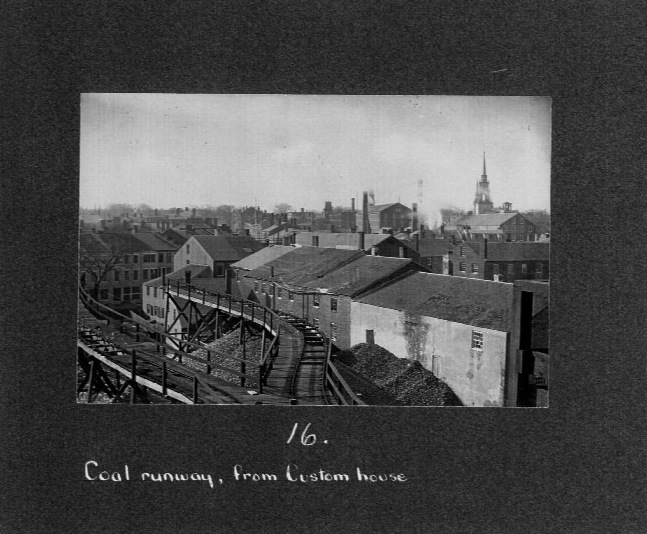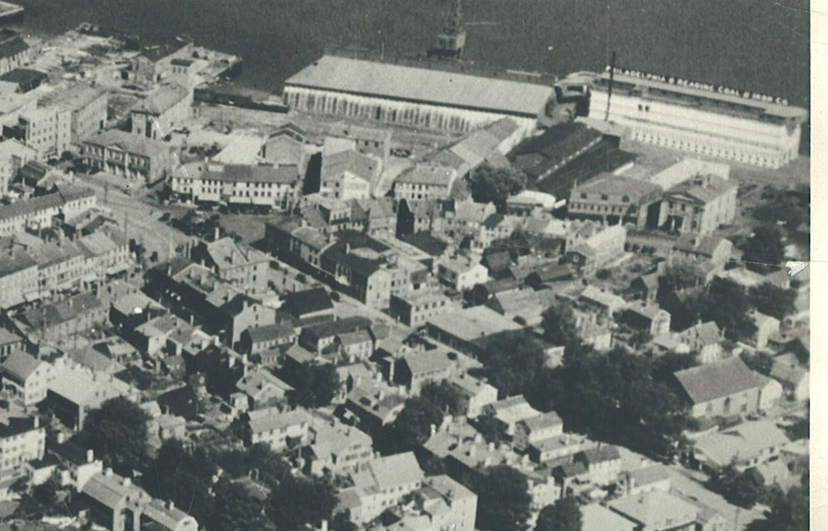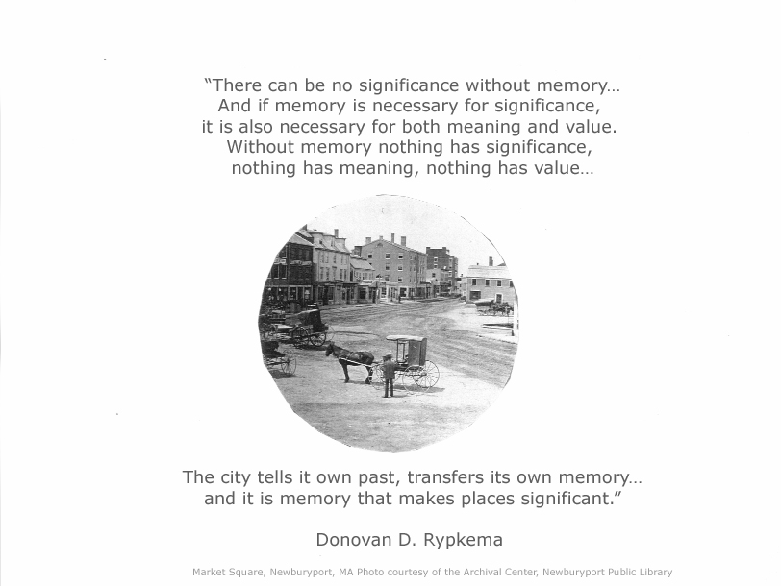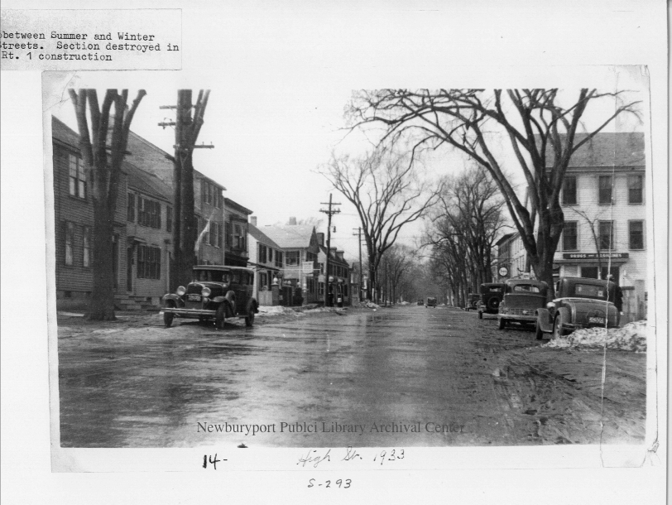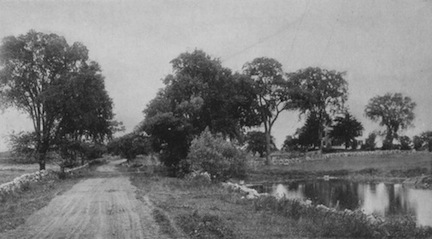Newburyport is beginning the process of thinking about rezoning the area around the train station, so that there can be a mix of residential units and businesses. This is called a 40R Smart Growth District. This is nothing new, the city has been talking about this since 2004.
“Chapter 40R, encourages communities to create dense residential or mixed-use smart growth zoning districts, including a high percentage of affordable housing units, to be located near transit stations, in areas of concentrated development such as existing city and town centers, and in other highly suitable locations.”
Here is a 2015 map of the proposed 40R District. It includes the area around Lunt and Kelly, where Dunkin’ Donuts is around the traffic circle, it goes up Rt 1 by Haley’s Ice Cream and includes the proposed building by Minco at the train station.
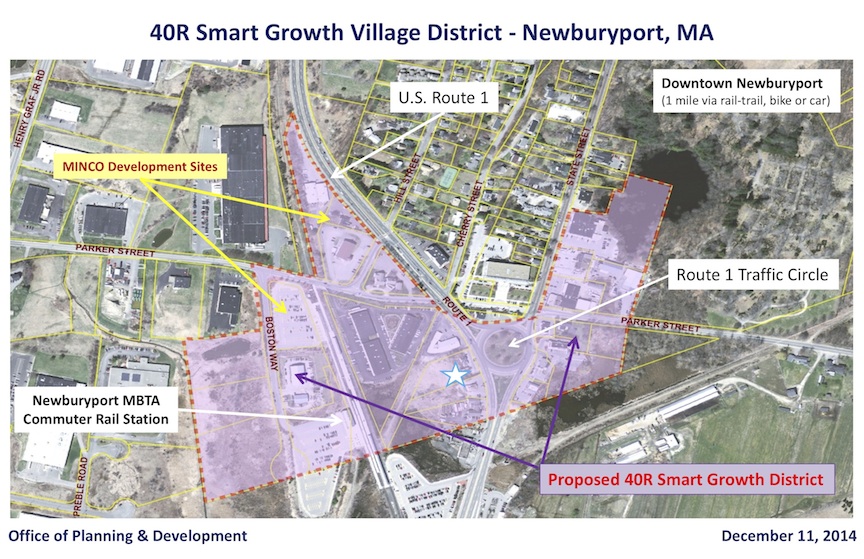
The 2015 map of the proposed 40R District (press image to enlarge)
Here are the 2 conceptual drawing that were done in 2004 by the Planning Office. The view is from Parker Street coming from Newbury. The first rendering is the way it looks now, the second rendering, done in 2004 (we don’t have an update yet) is what the proposed 40R District might look like. It’s a little confusing, but if you download the two renderings and put them side by side it becomes a little clearer.
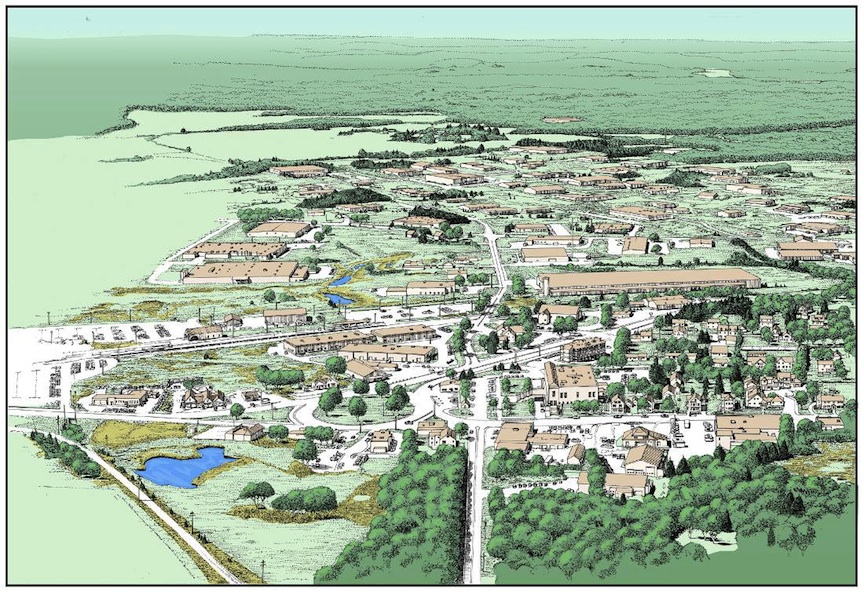
The 2004 rendering of how the area looks now (press image to enlarge)
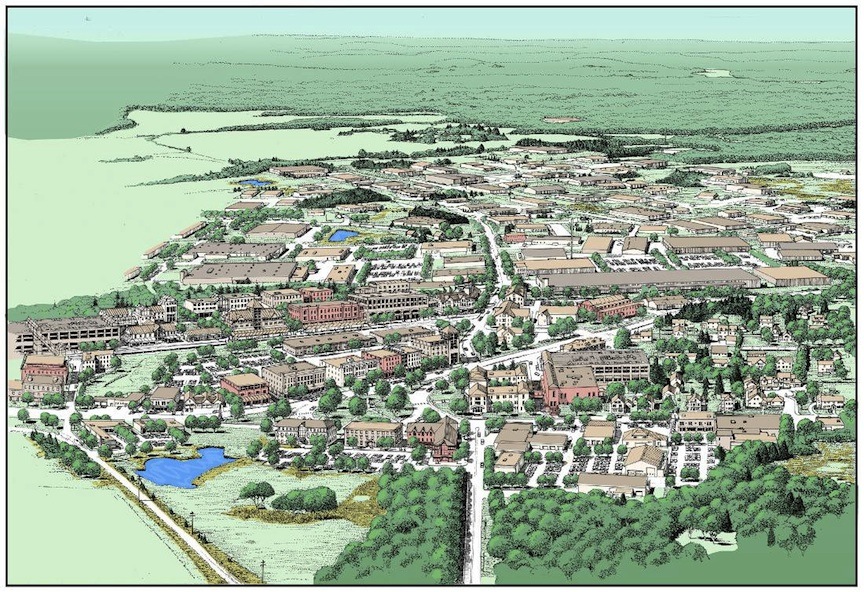
The 2004 rendering of what the 40R District could look like (press image to enlarge).
At the moment there is a certain “rush” to get this 40R District going, because Minco would like to build at the train station (this is nothing new, it has been going on for a while) and has a deadline (which may or may not be flexible). And the city gets money for a 40R District (we always need money).
BUT, I think that it is very important to ask hard questions during this process, and be sure to think things through.
So here are a few of my “hard” questions and concerns and reservations.
1) The Minco design at the train station has to look great. At the moment I haven’t talked to anyone who thinks that it is in anyway acceptable.
2) There needs to be a “design review” for that area. This gateway to the city can’t look awful.
3) Traffic. The maximum buildout, when last I heard was 800 units. Folks that I’ve talked to think that it would be a lot less, more like 500 units. We don’t know the exact numbers yet, but even 400-500 units is a lot.
The 2004 rendering of what the area would look like, seems idyllic to me. There are no cars. If that area were to be built out, at rush hour it would be a complete nightmare.
4) Pedestrian traffic. Even with the rail trail, there is no way to safely and or practically cross either the traffic circle or Route 1 to get downtown, even at the crossing at Rt1 at what is called “Back Bay.” People want to get from the area on foot and they want, and do try to get to State Street, which is insanely dangerous. I think at one point there was an idea for a pedestrian bridge, but, oh my, that would cost so much money.
5) I still can’t envision anyone wanting to live up along Rt1, even with the rail trail there. The view is butt ugly, with Rt1 on onside and a view of the Industrial Park on the other.
6) I also can’t imagine anyone wanting to live around the traffic circle, especially where Dunkin’ Donuts is located. The view towards Newbury as it is now, is lovely. However, I would think living next to a dangerous traffic circle would be unappealing, and figuring out a way to walk from there, much less having a denser number of people trying to exit at that location by car, raises the question of safety to me.
7) The area on State Street. The intersection where the Court House, Parker Street, State Street and the Traffic Circle intersect is wicked dangerous. I’ve seen really bad accidents there. If that area becomes densely populated, that intersection becomes even more dangerous. And I don’t like the prospect of getting MassDOT involved–Salisbury Square is a cautionary tale for everyone, of what never to do, and of how MassDOT can really mess up an area.
So, I totally get building at the train station if it is done well. And I have a lot of questions about building in the other proposed areas. And I hope, that through this process we don’t ram this through because of Minco’s deadline, and the fact that we would like the money from the state.
