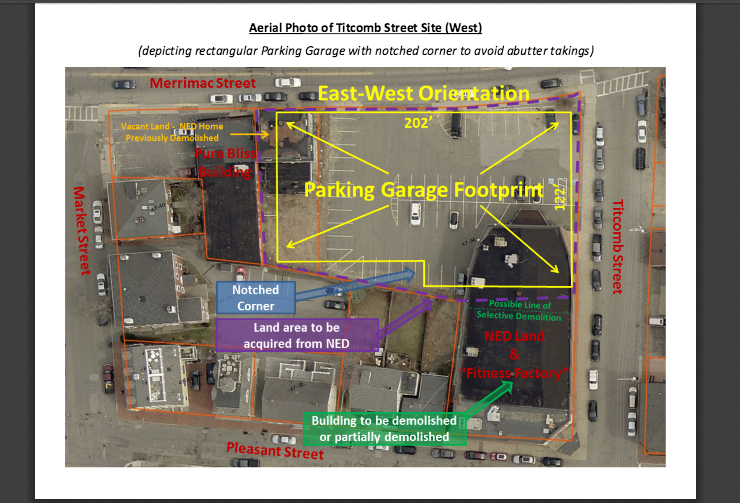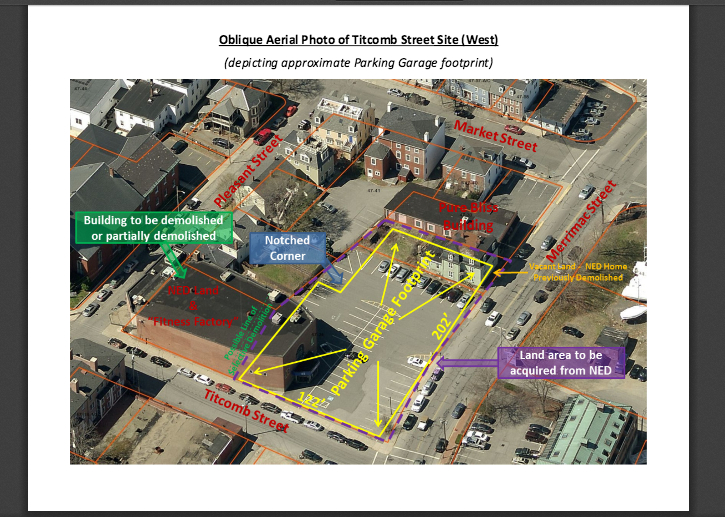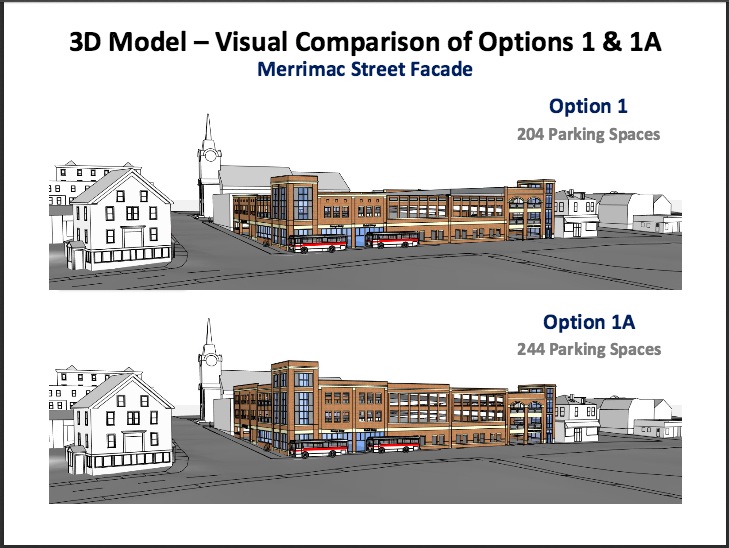
Proposed Newburyport Parking Garage footprint
I admire all the Newburyport City Councilors for wrestling with the proposed Newburyport Parking Garage. Here is a post from Newburyport Councilor at Large Joe Devlin on his thoughts about the garage and the process. I appreciate Joe’s thoughtfulness on the subject. The post is from Councilor Devlin’s Facebook Page.
“Parking Garage Update: I have attended several public meetings with the abutters, residents, the mayor and the other members of the city council, the city’s parking consultant, the MVRTA and LAZ Management. I have communicated individually with abutters, local businesses, and Newburyport residents, as well as several professionals in the commercial construction industry. I have also reviewed numerous documents and studies, including those provided relative to the current project, and those from past efforts. To me, the issue boils down to the following questions:
1) Does the city need a garage?
2) Do residents want it?
3) Can we pay for it (now and in the future)?
4) Is this the appropriate location for it?
Initially, I have an issue with the information, both its form and timeliness, provided to councilors and the public alike. For example, although the MVRTA, along with its primary management company LAZ, operates several garage locations in Massachusetts, we were only given the annual budget and expense report for FY2015 and to December 31, 2015, for the MVRTA garage in Haverhill, MA. When councilors, including myself, asked about some numbers in the Haverhill budget that reflected badly on the garage and/or management (i.e. the actual budget through December 31, 2015 was 12.5% higher than the estimated annual expenses), we were told the Haverhill garage was not a good comparison to our city, begging the question why it was provided in the first place. In a report from the planning director, a timeline of the steps in the process to vote for the 100% design funds of $630,000 stated that the 30% design would be done first. However, in questioning the MVRTA representative at one meeting, I was informed that the 30% design had been halted in September of last year, due to the uncertainty with the size and scope of the project. These are just a few of the examples of the information provided.
1) “Do we need the garage?” One person’s “need” is another person’s “luxury”, and a garage is not necessarily a project that will have residents dancing in the streets. Studies of varying sophistication have been done over the years, the last in 2012, based on a study of parking on two days during the summer. Its first conclusion – “overall, the total on-street and off-street public parking system operates under effective capacity except for the infrequent, summer peak weekend condition and during special events” – matches most people’s observations. Despite talk of impending development that may affect our parking situation, a parking garage alone is not a trip generator. In other words, people don’t come here because we have a garage, but rather because we have interesting places to visit, shop and eat. A parking garage is a complement to a successful and prosperous business center, however. On the waterfront, we are also using valuable land in a less than optimal way, so for me, shifting some parking off the waterfront would be a good reason to build a garage.
2) “Do residents want it?” – Again, I do not believe a garage is something that will have residents dancing with joy in the streets. Generally, the people I have spoken to are somewhat in favor of building a garage – so long as it can be done economically and not use monies designated for other important public purposes. Councilor Ed Cameron sent out a survey to several hundred people, and 53.2% of the respondents favored a garage. The Chamber of Commerce polled downtown business, and 57% were in favor of the garage, although at the time of the report from the Chamber a good portion of the businesses had not responded. However, important aspects of making the garage successful (i.e. profitable), have not yet been decided or vetted through the public. According to John Burke, the city’s parking consultant, parking restrictions have to be put in place within a 5 minute walk of the garage, a sea change in our parking structure that could negatively affect the residents’ view of the garage. In the 2012 traffic study, Burke equated a “5 minute” walk to 1200 feet. I walked from the site of the garage and made it past Olive Street to the west, and just past Fair Street to the east, which was approximately 1500 feet. In either event, a very large area of the city will be affected by new parking restrictions necessary to make the garage work.
3) “Can we pay for it?” – The major part of the plan to pay for the garage is to raise parking rates from $.50 to $1.00/hour. This would raise approximately an estimated $250,000.00 in parking revenue if the parking demand remains constant. We have been given projections for the next 10 years, but they make numerous assumptions that may, or may not, come to fruition. As the parking garage is the only variable we can control, and the parking garage is not a trip generator, the conservative approach is to make this decision assuming parking remains the same. Everything else is just a guess, and I do not want to spend the public’s money that way. It has also been argued that we have excess funds ($261,920.00 last year) from the parking program each year to go to overruns and losses, but that money currently goes to downtown improvements, so a loss of that money to fund the garage would mean the parking garage was not a success.
4) “Is this the right location?” – I believe this is the second best location for a parking garage, behind Green Street. I also do not believe it is a location of sufficient size or proximity to address all of our future parking needs. We have several areas of the downtown – call them “West”, “Central” and “East” – and this location will only help the first two. “East Downtown”, from State Street to the Tannery, also has parking needs that can not be addressed by a location at this distance. Sinking all of our money into this location, then, would be short-sighted and tie our hands for future needs.
This is also the most intensive use of the Titcomb/Merrimack parcel under our zoning code, with the highest allowable height and no required setbacks. In plain language, it means we can build something that takes up the entire lot right to its edges, and go higher than any other use there. That is a lot to ask of the neighbors, abutters and area of the city. The height for the 244 space garage is also larger than any other structure in the area, and does not fit into the historical character of that part of the city. Putting so much money into such a small spot, which provides no room to expand horizontally, also neglects the parking needs of other parts of the city east of State Street.
To me, the fact that the Green Street lot is always the first lot to be filled attests to the desirability of the location for businesses and customers, it has the most room for future expansion and is surrounded by buildings of significant height. However, we have been told that we are in danger of losing the $2,000,000.00 in Federal funds, which I verified at a public meeting with the representative of the MVRTA, if we do not authorize $630,000.00 for final design by March 31, 2016. To that end, I am unable to further explore the design of a similar-sized garage at Green Street.
The city council is being asked to put the cart before the horse on this matter, in voting on $630,000 for final design before, among other things, we have the information from the 30% preliminary design, any binding vote from the NRA on removing spaces from the waterfront, and an initial plan for parking restrictions, vetted by the public who will be affected. However, the prospect of losing $2,000,000.00 in Federal funds means a “no” vote on the final design funds would also lose the Federal money that, in my mind, are essential for me to even consider the project.
I did not create the problem with this deadline: it has been 6 years since the city council and Mayor voted on the Titcomb street site, and the preliminary design was halted several months before I was elected. However, it is solely based on the prospect of losing the Federal funds, that I, along with Councilors Cronin and Zaid, have proposed a vote to approve the $630,000.00 for final design of a 204 space parking garage. The height of the 204 space is almost 6 feet lower than the 244 proposal and 10.5 feet lower at the elevator tower, and the scale and massing of the 204 space garage is more in-line with the historical architecture of that part of the city. The $3,600,000.00 bond also gives us the most margin for error in case the garage is not financially as successful as we all hope, and flexibility in pricing, parking restrictions and addressing future parking needs in other parts of the city. Most importantly, it will allow us to make a significant reduction of at least 100 parking spots from the NRA lots.
The initial proposal for the garage would have cost a total of $16,000,000.00, with $9,000,000.00 coming from the city. Our proposal achieves two major goals, the building of a centralized parking structure to serve the western part of the downtown and the removal of parking from the waterfront lots. It does so at the most minimal investment to the city, giving us a sizable structure for approximately .33 cents on the dollar. It also allows us to take advantage of the $2,000,000.00 in Federal funds, despite the inadequate time given us to fully vet this particular project.
Please feel free to give me and the other councilors your thoughts and questions on this proposal. Thank you.
Joe”
To contact Joe Devlin please see his Facebook Page.

Proposed Newburyport Parking Garage footprint


