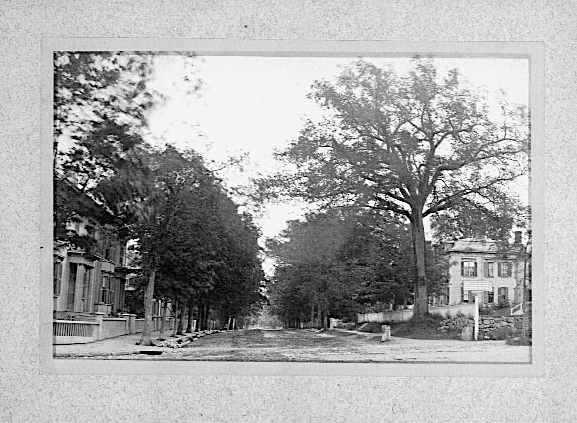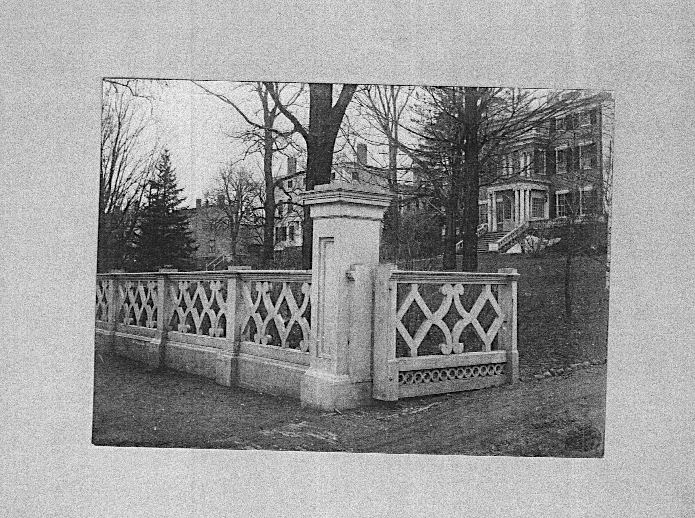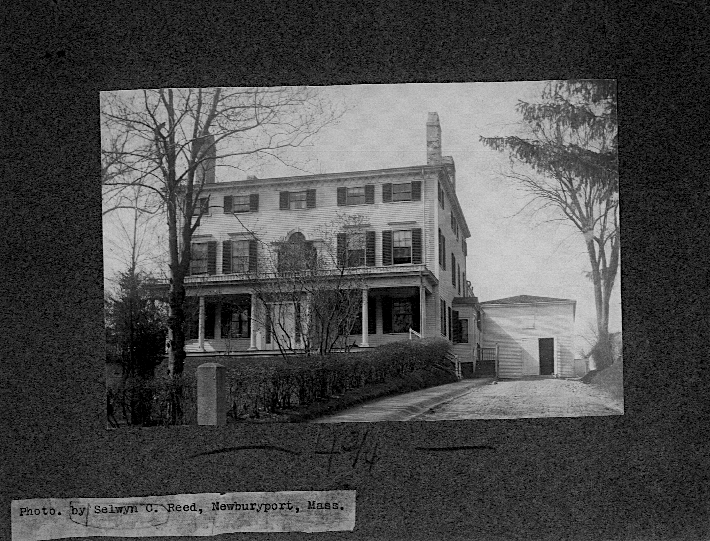In 1999 the City of Newburyport rallied to save High Street from plans by MassHighway, now MassDOT. More can be read about that on The Newburyport Blog’s page about Hight Street as well as the post on how High Street was almost destroyed in 1999.
In 2004 the city came up with the High Street Master Plan, however, the plan languishes in the Newburyport Planning Office. People were so upset when the bike lanes went down that the mayor vetoed the High Street Master Plan and the Newburyport City Council did not have the votes to override the veto. Much later the Newburyport City Council did vote for the High Street Master Plan, however, the funding had been lost and there was no “political will” to make it happen. The plans are still there in the Planning Office and they are gorgeous. I wish there was once again the political will to restore High Street.
This is from the High Street Website (that has been taken down). The text from that website can be found here.
The High Street Master Plan
In the spring of 2004, the City of Newburyport presented its citizens with a Master Plan for High Street. The plan was received with enthusiasm and cheers when it was presented at the public hearing held at City Hall.
The plan is a thoughtful and commonsense approach to High Street. It emphasizes preserving and enhancing High Street’s beauty and historic quality, repairing the roadway and slowing down traffic without traffic lights or stop signs.
The plan calls for brick sidewalks, planting trees along the corridor, repairing and keeping the shape of the roadway. It also calls for bicyle lanes and 11.5 wide traffic lanes to slow down traffic, keeping traffic at the speed limit without traffic lights or stop signs. The plan incorporates textured crosswalks that look like brick around critical areas such as schools, churches, parks and businesses.
In 2001 the City measured all the sidewalks along High Street and found that they were more than wide enough to meet ADA standards, enabling the City to keep the original shape of the road. The Master Plan calls for brick curb-cuts where the City feels they are appropriate (the MassHighway plan called for cement curb cuts where there were existing cement or asphalt sidewalks).
High Street’s Master Plan retains all of the subtle and irreplaceable historic elements such as hitching posts and carriage steps, as well as the varying widths of the roadway, that have evolved slowly over time and tell the story of the generations that have gone before us. In short, it is a remarkable solution to what in 1999 seemed to be an unsolvable dilemma.


