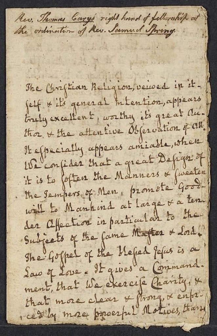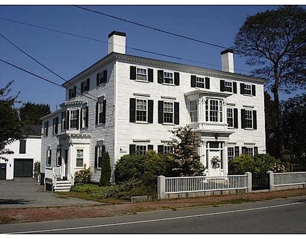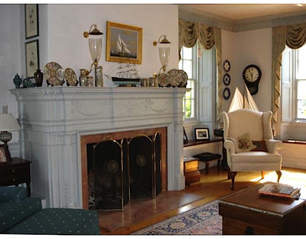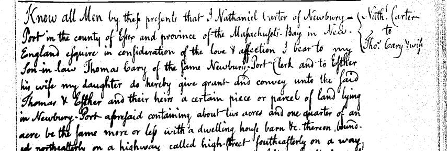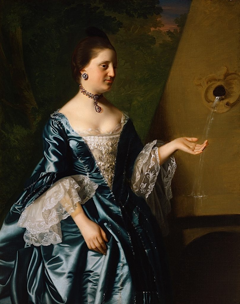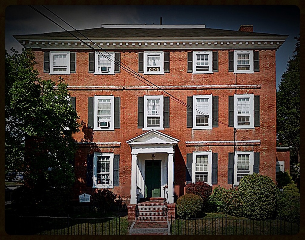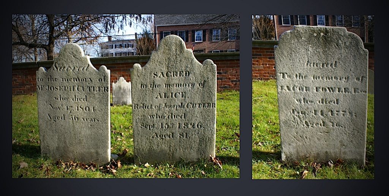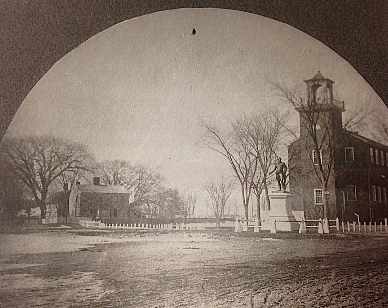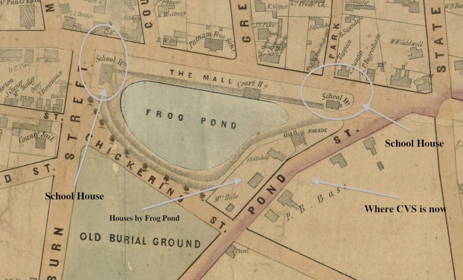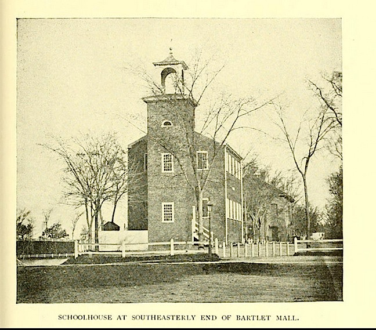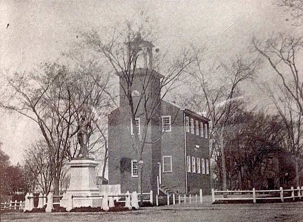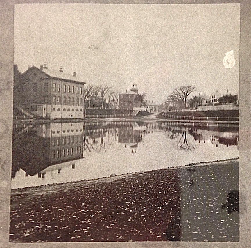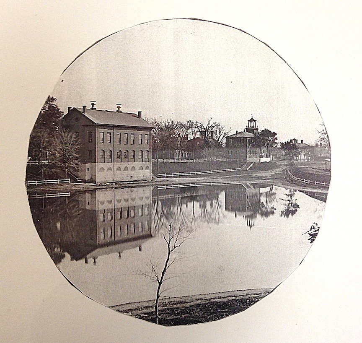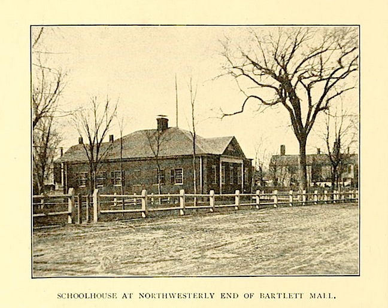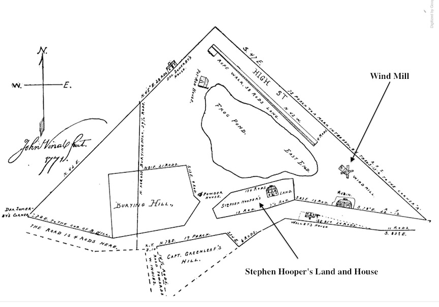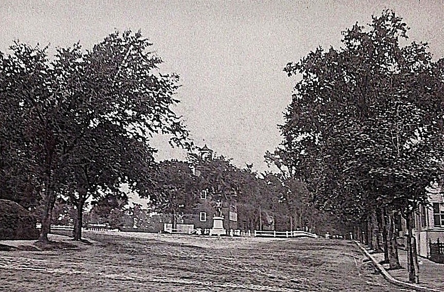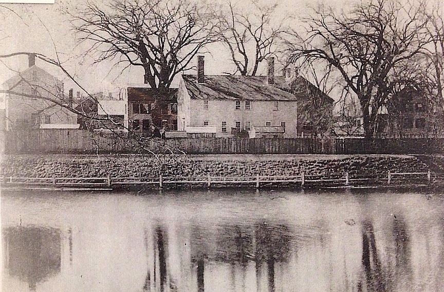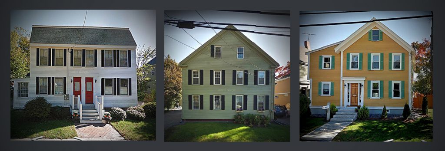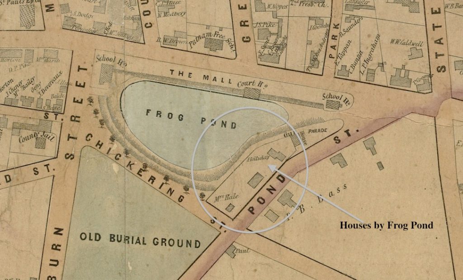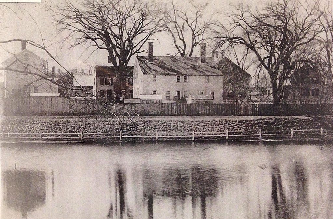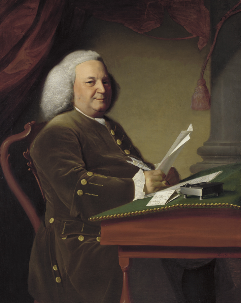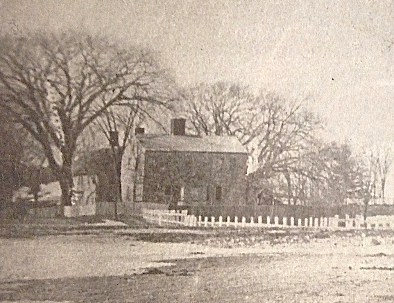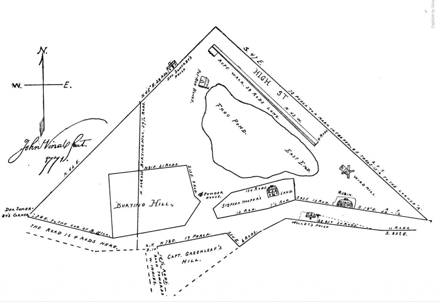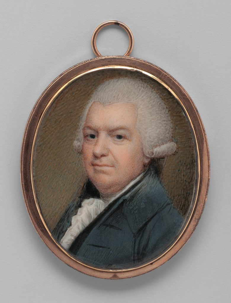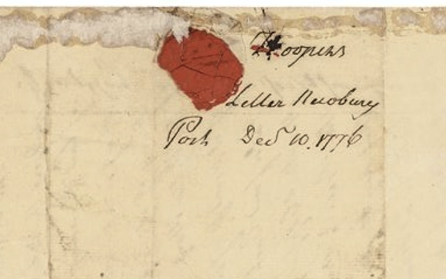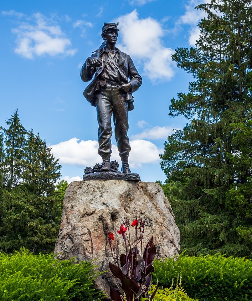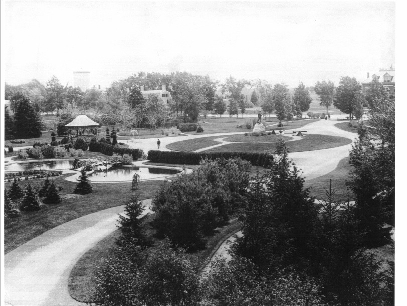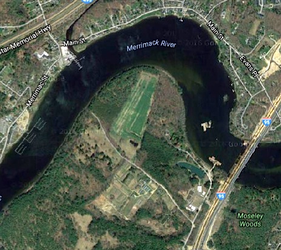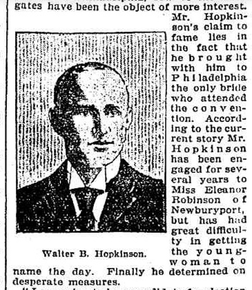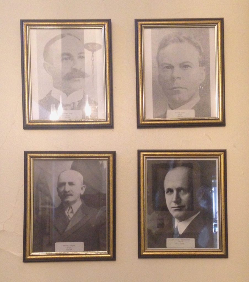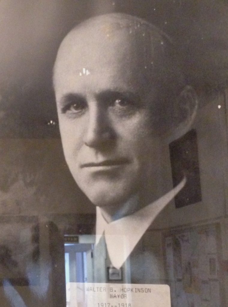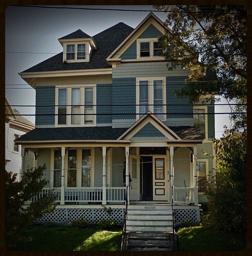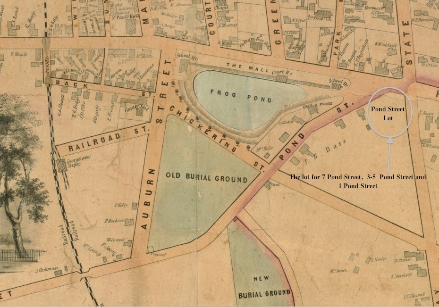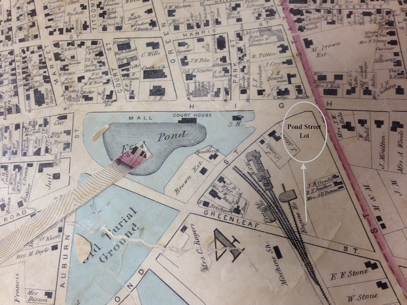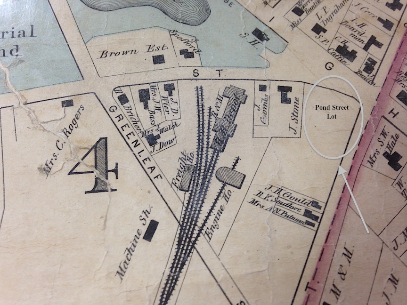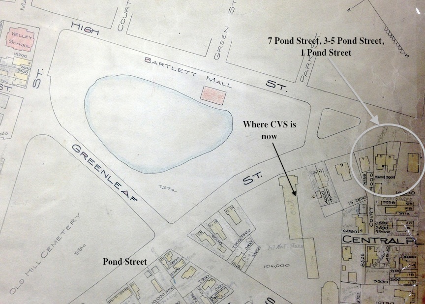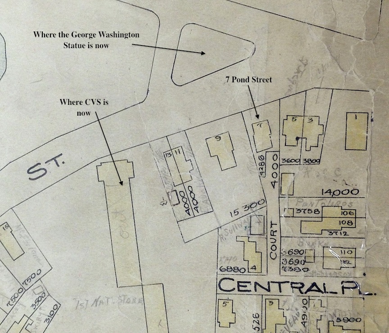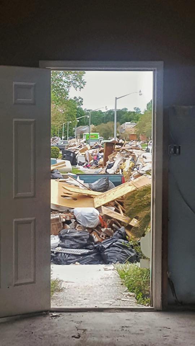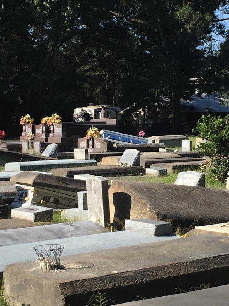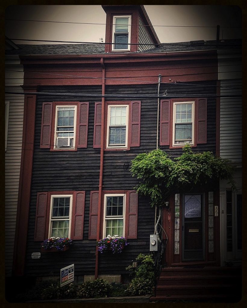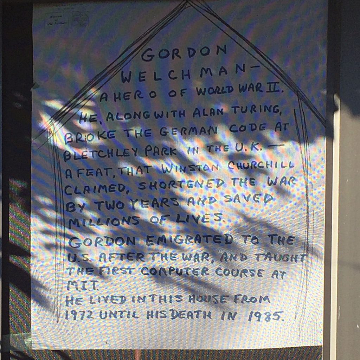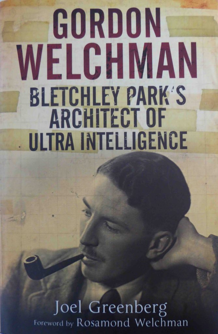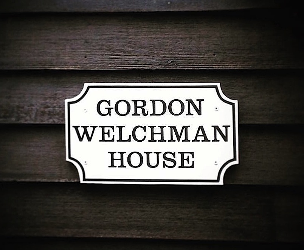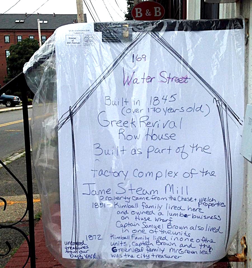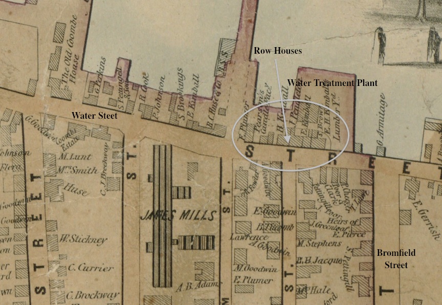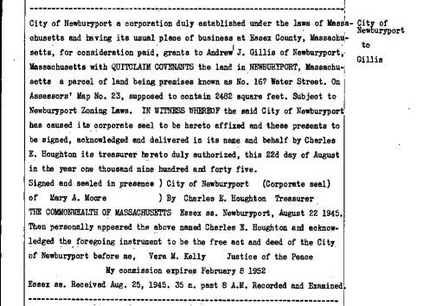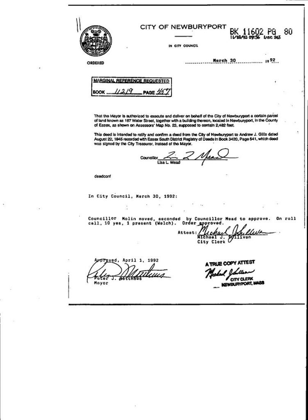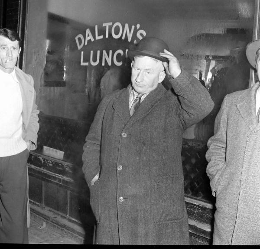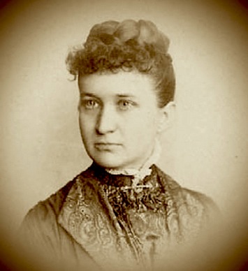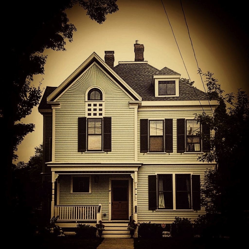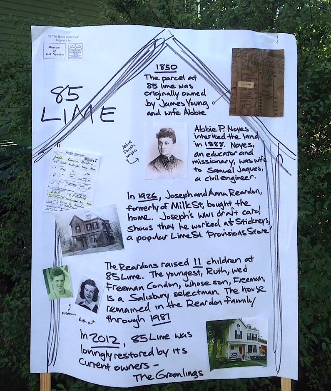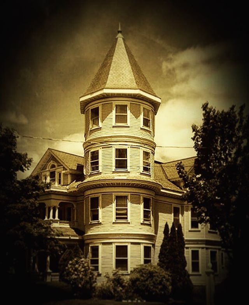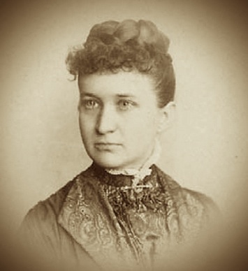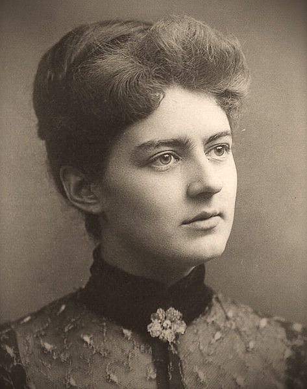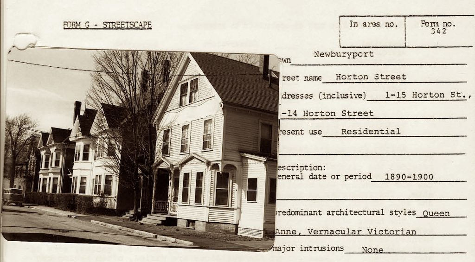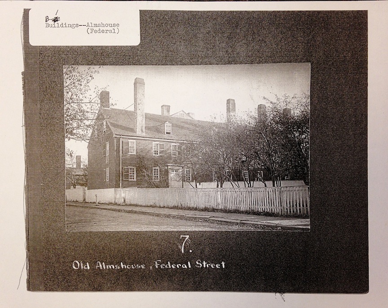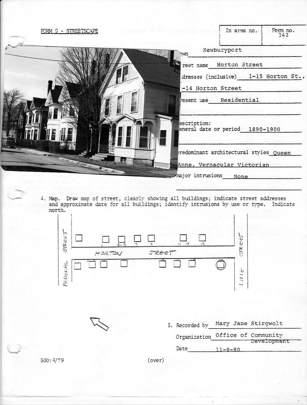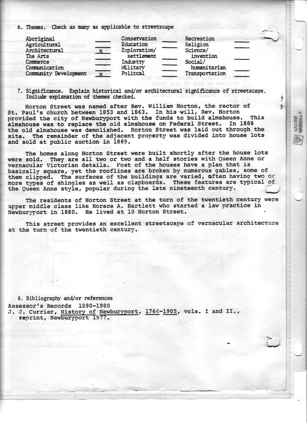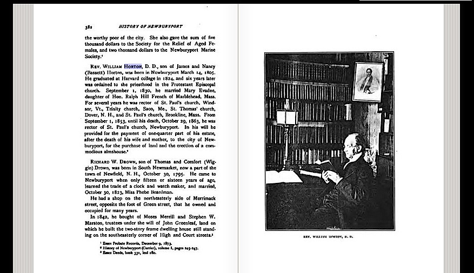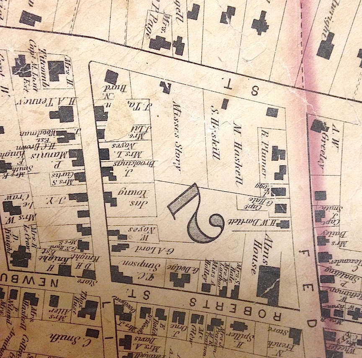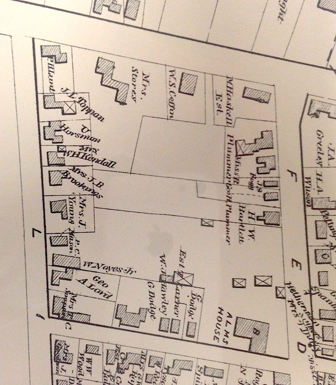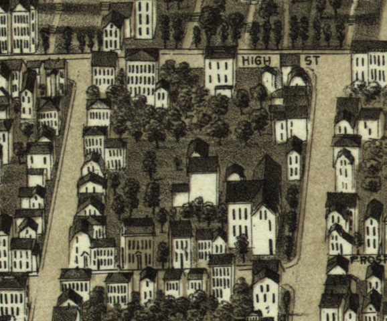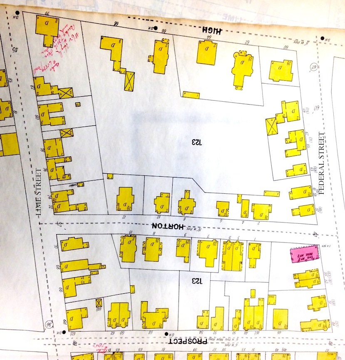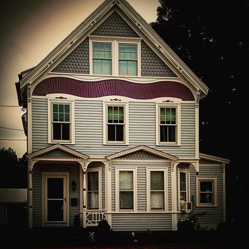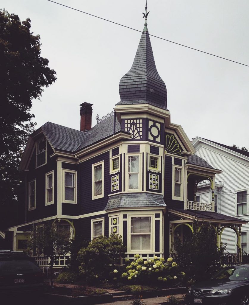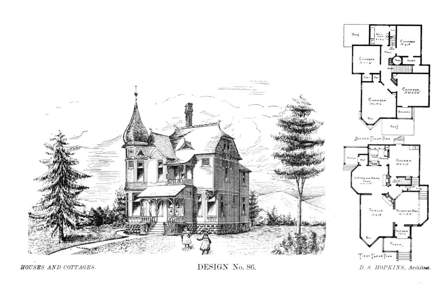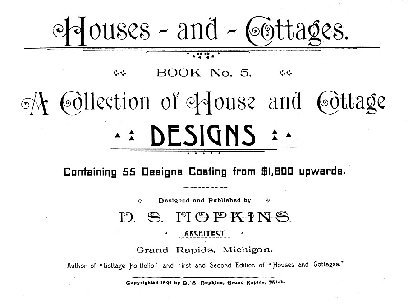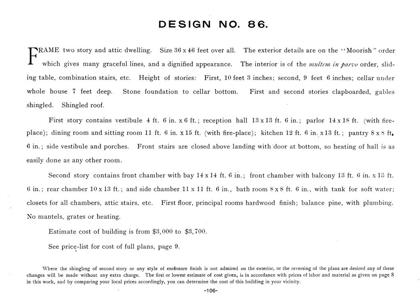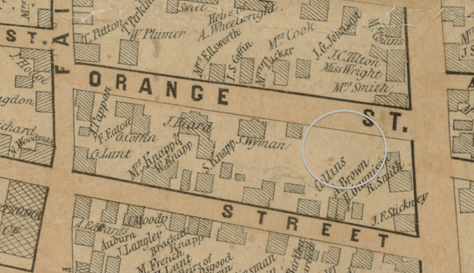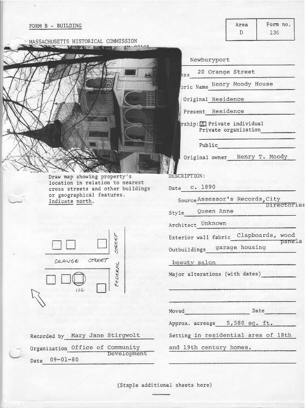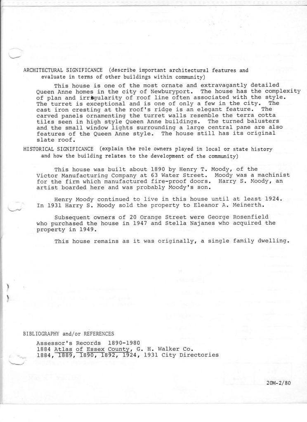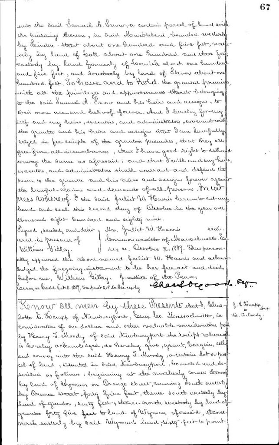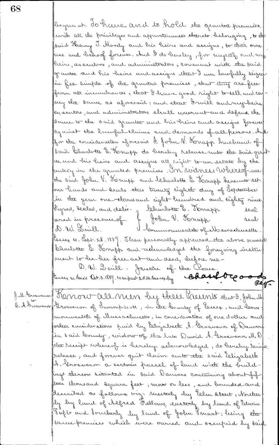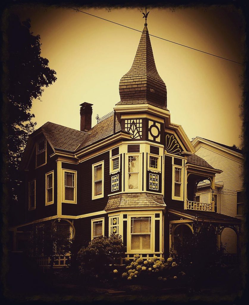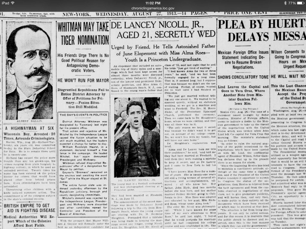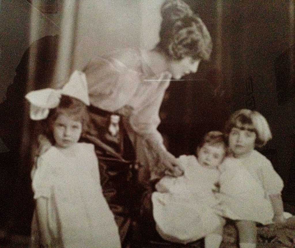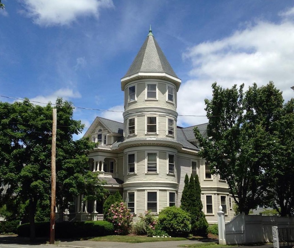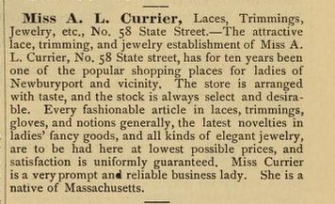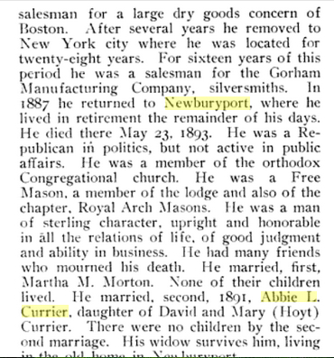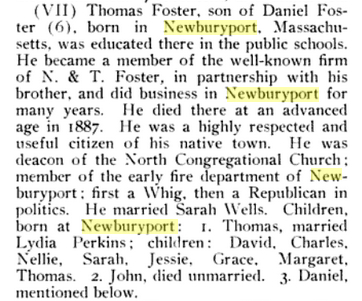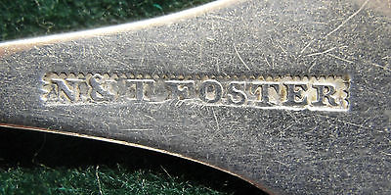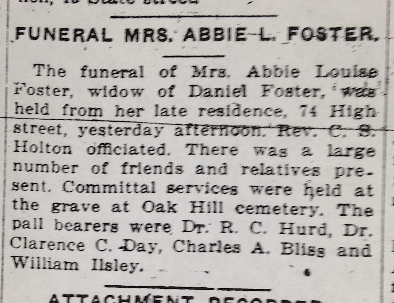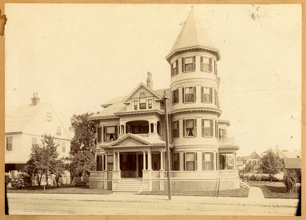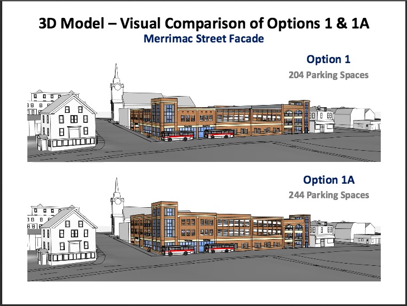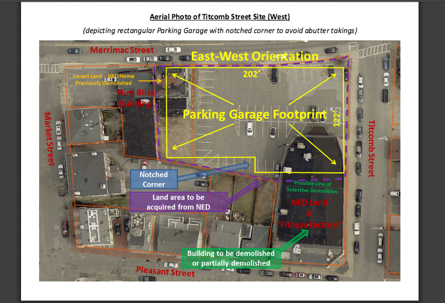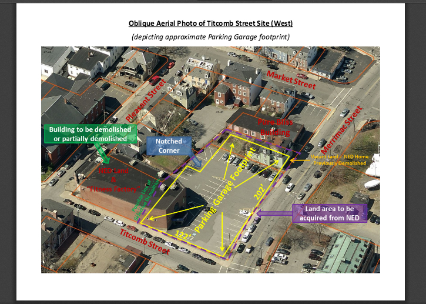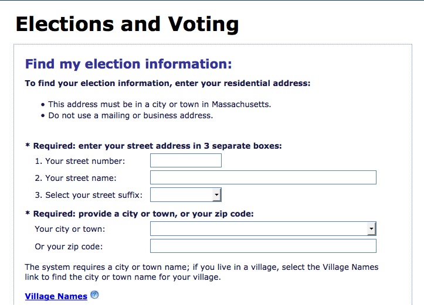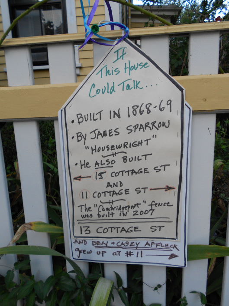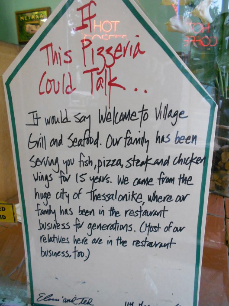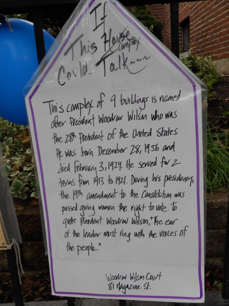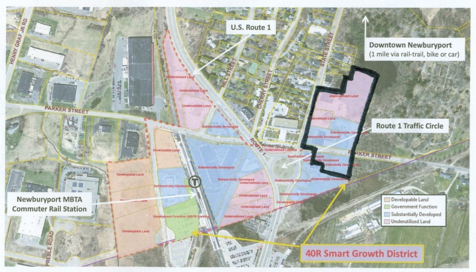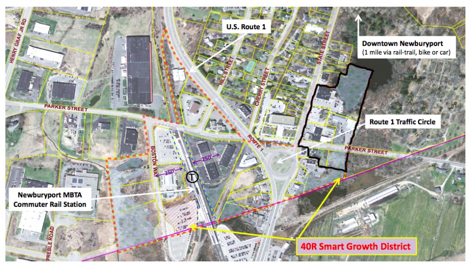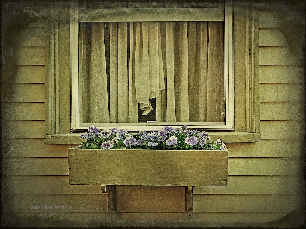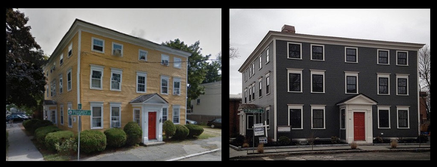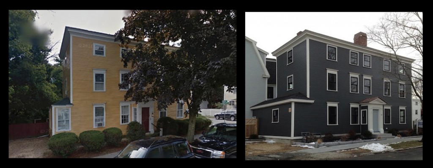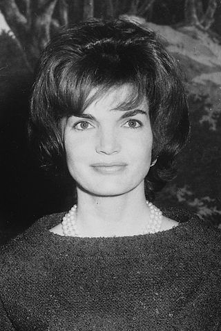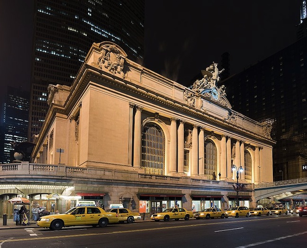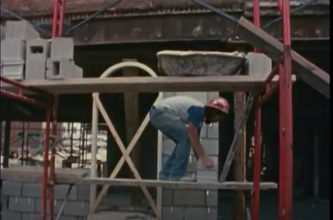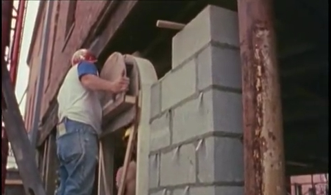One of the things that I liked the best about “If This House Could Talk,” which happened this summer, were the posters about the houses with portraits of people who lived or worked in them. I was so excited to find Stephen Hooper’s (see earlier post) portrait, that I thought I would start with a portrait and see if I could find a house to go with it. I Googled “Portrait, Newburyport” and came up with the name “Rev. Thomas Cary.” Rev. Cary was quite a guy, but I couldn’t find a house that he might have lived in — and that was the whole point, so I just dropped it. And then, working on another “mystery” I stumbled, out of the blue stumbled, on a deed with his name on it. It was a 1871 deed. Go figure.
The Museum of Fine Arts in Boston has a portrait by the Rev. Thomas Cary — the MFA, really. The portrait was done in 1770, probably when he received his part of the inheritance from his father. **
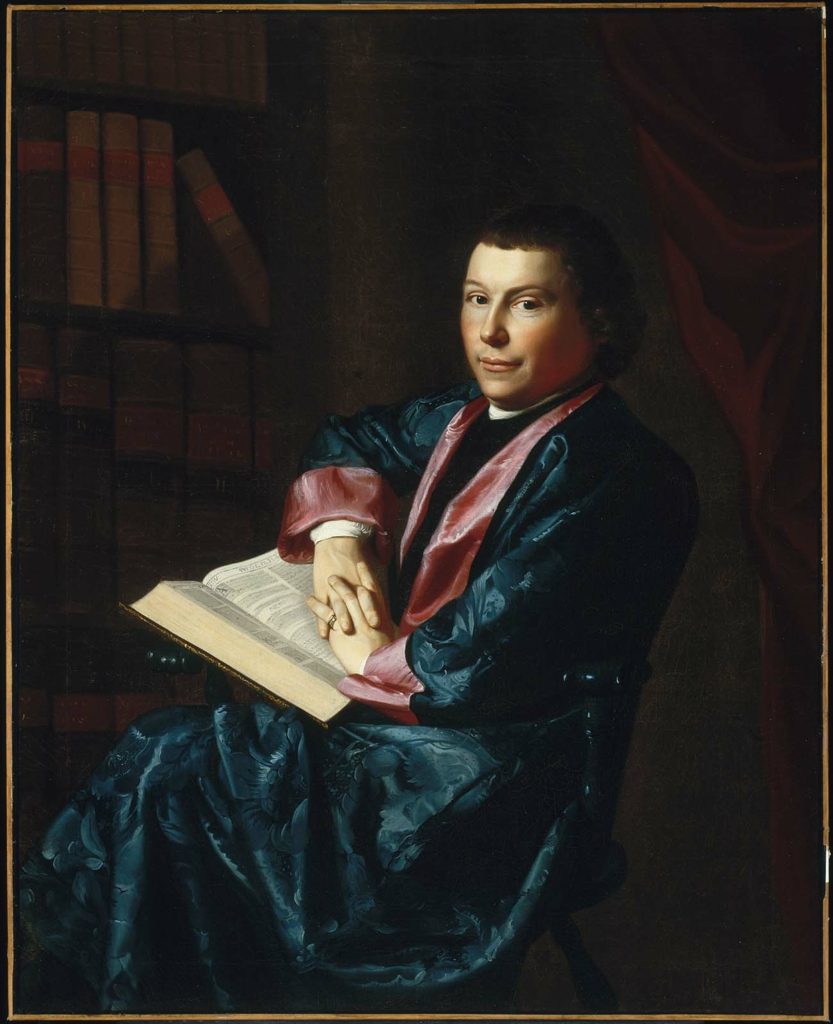
Reverend Thomas Cary of Newburyport, 1770–1773 by John Singleton Copley, the Museum of Fine Arts, Boston
Reverend Thomas Cary of Newburyport, 1770–1773 by John Singleton Copley, the Museum of Fine Arts, Boston
Thomas Cary was born October 7, 1745 in Charlestown, Massachusetts. He went to Harvard with Stephen Hooper (really!!)**, and has been described as a “man of wealth.”* Thomas became the minister of the First Church of Newburyport (now the Unitarian Church on Pleasant Street) on May 11, 1768 in the original meeting house (not the church that exists today), which was 45 by 60 feet and stood in the “market place with the steeple fronting the river and faced Fish Street” which is now State Street.* His parish was described as “the best in the port” with a membership that reached 2,000.** In 1775 he married Esther Carter of Newburyport who died in 1779. His second wife was Deborah Prince of Exeter, New Hampshire. He had a total of 11 children, two who survived, one from each wife.**
The top of the handwritten address that was delivered by Rev. Thomas Cary for the ordination of Samuel Spring as the minister of the Second Congregational Church of Newburyport on August 6, 1777, Andover-Harvard Theological Library, Harvard Divinity School
The complete handwritten 1777 address by Rev. Thomas Cary, Andover-Harvard Theological Library, Harvard Divinity School
In 1788 Cary had a stroke from which he partially recovered, and was assisted at the church by the Rev. John Andrews as a “colleague-pastor.” He died on November 24, 1808. In a memorial Thomas was described as, “A good and respected citizen, a kind husband, a most affectionate father and a most ardent friend. He was just, candid and sincere, charitable without ostentation, affable without pride, proving his faith by his works, and looking to Jesus for his reward.” ***
I found several references that he lived on High Street, and that his funeral started at his home on High Street and proceeded to the church where he had been the minister for so many years.
An excerpt from the 1871 deed
And quite by chance I came across a 1871 deed with Rev. Thomas Cary’s name in it. **** I was so excited. It was for a house on High Street and I matched the names Ebenezer Moseley and Edward Moseley on the deed with names on Newburyport Historic Survey for 182 High Street. It could be a match and I’m going with that.
The exterior of 182 High Street taken in 2007
The interior of 182 High Street taken in 2007
182 High Street was built in 1792 and Cary died in in 1808, so obviously he lived somewhere else (I have no idea where) before that. And 182 High Street is a gorgeous house, the photos are from 2007 when it was last bought. And from everything I hear, the house has been magnificently restored. I think Rev. Thomas Cary would be very pleased.
The 1775 Deed given to Thomas and Esther
And as a PS: With some extra searching I found the 1775 deed that was given to Thomas and Esther by Esther’s father, Nathaniel Carter for what must have been a wedding present (obviously it is not the 1790 house at 182 High which was built later – a mystery on that one).
Excerpt of the 1775 Deed given to Thomas and Esther Cary from Esther’s father, Nathaniel Carter
Here is a transcript of part of the 1775 deed (Page: 134 & Book: 148) from Nathaniel Carter “in consideration of the love and affection I bear to my son-in-law Thomas Cary and to Esther his wife my daughter land lying in Newbury-Port containing about two and a quarter acres with the dwelling house barn thereon on a highway called High Street” August 12, 1775
________________________________________________________________________
At the end of Rev. Thomas Cary’s life his house was described as:
“The mansion house of said deceased with the buildings belonging to and land adjoining the same: $10,000” ($10,000 was a lot of money back then).
With a “North room, East Room, Study, East Chamber, Entry, West Chamber, South West Chamber , South Chamber, Upper chambers, South Kitchen, North Kitchen, Cellar”
(Probate Record of 1808)
_________________________________________________________________________
*A history of the First Religious Society in Newburyport, Massachusetts, Minnie Atkinson , 1933
** John Singleton Copley in America, Metropolitan Museum of Art , 1995
*** A Sketch of the History of Newbury, Newburyport, and West Newbury, from 1635 to 1845, Joshua Coffin, 1845
**** Salem Deeds: Book: 824 Pages: 124 & 125, and Book: 823 Pages 182 & 183

